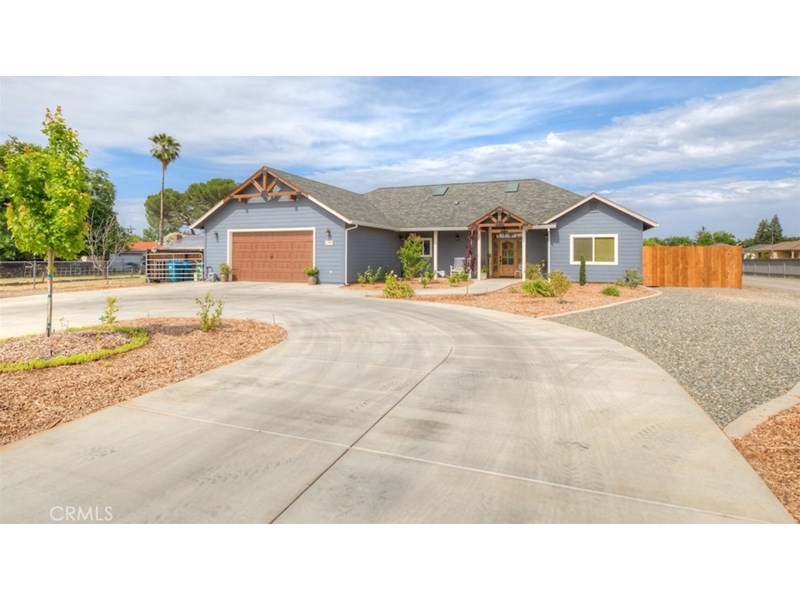2785 Cactus Ave Chico, CA 95973
- 3 Beds
- 2 Baths
- 1,725 Sq.Ft.
- 0.40 Acres
About the Property
ABSOLUTELY STUNNING!! Don't miss this beautiful 3-bedroom, 2-bathroom custom-built home in Wildwood Estates area. Home was just built last year and has all the bells and whistles. Large custom kitchen with granite countertops, alder cabinets, stainless steel appliances, breakfast bar and a large walk-in pantry with swinging glass door. Master suite offers large walk-in shower, changing area, granite double vanity and a large walk-in closet. Home features waterproof laminate flooring throughout, vaulted ceilings, dimmer lights throughout, camera security system, USB ports throughout, whole house fan and an instant hot water heater with circulator. Solar is owned so no more hefty electric bills. The back yard is fully fenced and has RV hookups on both sides of the house. All exterior lights are motion activated including lights in the oversized 2 car garage. Enjoy the beautiful views of the foothills and hike upper Bidwell Park. The path to Upper Bidwell Park is right across the street. Call today for your private tour!
Property Information
| Size | 1,725 SqFt |
|---|---|
| Price/SqFt | $397 |
| Lot Size | 0.4 Acres |
| Year Built | 2022 |
| Property Type | Single Family Residence |
| Listing Number | SN23096242 |
| Listed | 6/1/2023 |
| Modified | 7/7/2023 |
| Listing Agent | Shannan Turner |
|---|---|
| Listing Office | Better Homes and Gardens Real Estate Welcome Home |
| Bedrooms | 3 |
| Total Baths | 2 |
| Full Baths | 2 |
| Pool | No |
| Spa | No |
| HOA Dues | None |
Property Features
- No Common Walls
- Dining Room
- Living Room
- 2.00
- One
- None
- City Street
- Paved
- Composition
- Public Sewer
- None
- Custom Built
- Sewer Connected
- Public
- Central Air
- Whole House Fan
- New Condition
- Wood
- Laminate
- Wood
- Central
- Fireplace(s)
- Individual Room
- Inside
- 0-1 Unit/Acre
- Sprinklers Drip System
- Shed(s)
- Storage
- Concrete
- Covered
- Front Porch
- Hills
- Mountain(s)
- Neighborhood
- Valley
- Ceiling Fan(s)
- Granite Counters
- High Ceilings
- Open Floorplan
- Pantry
- Biking
- Curbs
- Dog Park
- Foothills
- Golf
- Hiking
- Horse Trails
- Park
- Sidewalks
- Valley
Listed by Shannan Turner of Better Homes and Gardens Real Estate Welcome Home. Listing data last updated 7/25/2025 at 7:37 PM PDT.
Based on information from California Regional Multiple Listing Service, Inc. as of 7/7/2023 7:24 PM. This information is for your personal, non-commercial use and may not be used for any purpose other than to identify prospective properties you may be interested in purchasing. Display of MLS data is usually deemed reliable but is NOT guaranteed accurate by the MLS. Buyers are responsible for verifying the accuracy of all information and should investigate the data themselves or retain appropriate professionals. Information from sources other than the Listing Agent may have been included in the MLS data. Unless otherwise specified in writing, Broker/Agent has not and will not verify any information obtained from other sources. The Broker/Agent providing the information contained herein may or may not have been the Listing and/or Selling Agent.
MLS integration provided by IDX Wizards
Success!
You have shared this property with
Success!
Your request has been submitted.
An agent will be in contact with you soon.














































