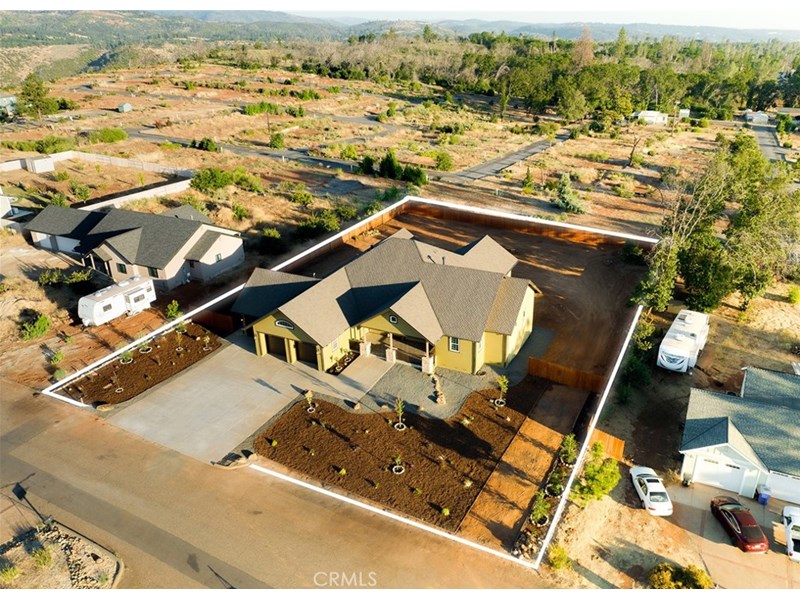5084 Malibu Drive Paradise, CA 95969
- 3 Beds
- 3 Baths
- 2,997 Sq.Ft.
- 0.61 Acres
About the Property
Welcome to this exceptional residence that exemplifies quality craftmanship and thoughtful design. This home offers impressive features that cater to both comfort and style. From the presidential lifetime roof to the stamped driveway, every detail of this home showcases quality. The 3-car garage provides space for vehicles and storage, while the Hardie board siding ensures a durable and appealing exterior. Step onto the covered front porch and embrace the inviting entrance that sets the tone for what lies beyond. Spanning 2,997 square feet, this home offers a well-designed layout. With 3 bedrooms, 3 bathrooms, and an additional office, there's plenty of room for everyone to enjoy their own space. The interior boasts 10 and 12-foot ceilings, creating an open and airy ambiance. Engineered European oak floors add elegance and warmth to the living spaces. The kitchen provides excellent storage within the cabinets, a generous kitchen island measuring 5x10, and an abundance of lighting that illuminates the space. The spacious master suite offers a double tray ceiling, providing an added touch of luxury. The master bathroom boasts double vanities, a jetted soaker tub, a separate shower, and a water closet. You'll also find double master closets, ensuring ample storage space for your wardrobe. Convenience is key in this home, with a laundry room that provides access from both the hall/utility room and the master suite. The laundry room includes a sink for added functionality. A mud/utility room with butcher block and stone tops offers additional storage space, making organization a breeze. You'll also find a spare fridge space, ideal for keeping beverages and extra groceries. The guest bathrooms are equally impressive, with one featuring a full porcelain shower wrap and the other a tub-shower combo with a tiled shower and listelle. All guest bedrooms come equipped with closet shelves and organizers, enhancing storage options. Step outside onto the amazing rear deck with its cathedral ceiling, providing the perfect setting for outdoor entertaining and relaxation. The yard is designed to accommodate future pool installation, with 240V power conveniently available. Additional features include additional parking for RV/Boat, solar jacks on the roof, pre-wired for a generator with the option to install one for an additional $7,000. Don't miss the opportunity to make this exceptional residence your forever home.
Property Information
| Size | 2,997 SqFt |
|---|---|
| Price/SqFt | $250 |
| Lot Size | 0.61 Acres |
| Year Built | 2023 |
| Property Type | Single Family Residence |
| Zoning | R1 |
| Listing Number | SN23191943 |
| Listed | 10/14/2023 |
| Modified | 3/16/2024 |
| Listing Agent | Gabriel Dusharme |
|---|---|
| Listing Office | Re/Max of Chico |
| Bedrooms | 3 |
| Total Baths | 3 |
| Full Baths | 2 |
| 3/4 Baths | 1 |
| Pool | No |
| HOA Dues | None |
Property Features
- No Common Walls
- Central Air
- Excellent Condition
- 3.00
- Central
- One
- None
- Composition
- Conventional Septic
- Public
- Double Pane Windows
- Breakfast Counter / Bar
- Dining Room
- Family Room
- Gas
- Individual Room
- Inside
- Covered
- Deck
- Hills
- Neighborhood
- Laminate
- Tile
- Wood
- Back Yard
- Front Yard
- Level
- Cable Available
- Electricity Connected
- Natural Gas Connected
- Phone Available
- Water Connected
- Ceiling Fan(s)
- High Ceilings
- Pantry
- Recessed Lighting
- Stone Counters
- Storage
- Tray Ceiling(s)
- Biking
- Fishing
- Foothills
- Golf
- Hiking
- Lake
- Horse Trails
- Hunting
- Watersports
- Preserve/Public Land
Listed by Gabriel Dusharme of Re/Max of Chico. Listing data last updated 8/21/2025 at 1:27 AM PDT.
Based on information from California Regional Multiple Listing Service, Inc. as of 3/16/2024 9:17 PM. This information is for your personal, non-commercial use and may not be used for any purpose other than to identify prospective properties you may be interested in purchasing. Display of MLS data is usually deemed reliable but is NOT guaranteed accurate by the MLS. Buyers are responsible for verifying the accuracy of all information and should investigate the data themselves or retain appropriate professionals. Information from sources other than the Listing Agent may have been included in the MLS data. Unless otherwise specified in writing, Broker/Agent has not and will not verify any information obtained from other sources. The Broker/Agent providing the information contained herein may or may not have been the Listing and/or Selling Agent.
MLS integration provided by IDX Wizards
Success!
You have shared this property with
Success!
Your request has been submitted.
An agent will be in contact with you soon.









































